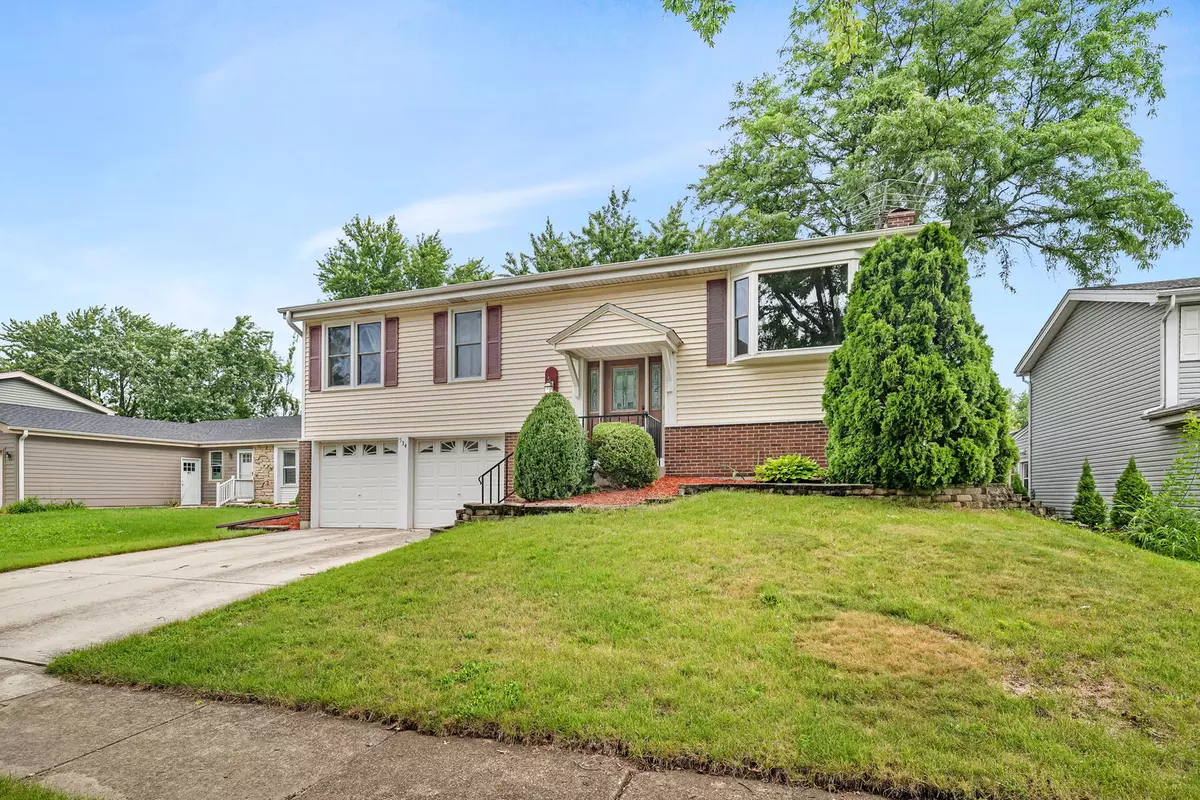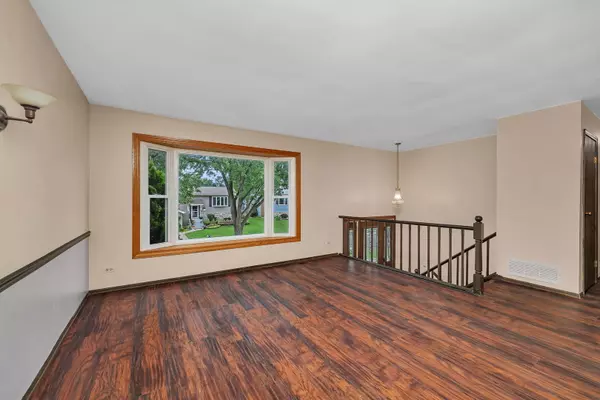
3 Beds
2 Baths
1,671 SqFt
3 Beds
2 Baths
1,671 SqFt
Key Details
Property Type Single Family Home
Sub Type Detached Single
Listing Status Active
Purchase Type For Sale
Square Footage 1,671 sqft
Price per Sqft $218
Subdivision Indian Oaks
MLS Listing ID 12451893
Style Bi-Level
Bedrooms 3
Full Baths 2
Year Built 1973
Annual Tax Amount $8,235
Tax Year 2024
Lot Size 6,969 Sqft
Lot Dimensions 65x112
Property Sub-Type Detached Single
Property Description
Location
State IL
County Will
Area Bolingbrook
Rooms
Basement None
Interior
Heating Natural Gas, Forced Air
Cooling Central Air
Flooring Laminate
Fireplaces Number 1
Fireplaces Type Wood Burning, Gas Starter
Fireplace Y
Appliance Range, Microwave, Dishwasher, Refrigerator, Washer, Dryer, Stainless Steel Appliance(s)
Exterior
Garage Spaces 2.5
Community Features Park, Curbs, Sidewalks, Street Paved
Roof Type Asphalt
Building
Dwelling Type Detached Single
Building Description Vinyl Siding,Brick, No
Sewer Public Sewer
Water Public
Level or Stories Raised Ranch
Structure Type Vinyl Siding,Brick
New Construction false
Schools
School District 365U , 365U, 365U
Others
HOA Fee Include None
Ownership Fee Simple
Special Listing Condition None


"My job is to find and attract mastery-based agents to the office, protect the culture, and make sure everyone is happy! "







