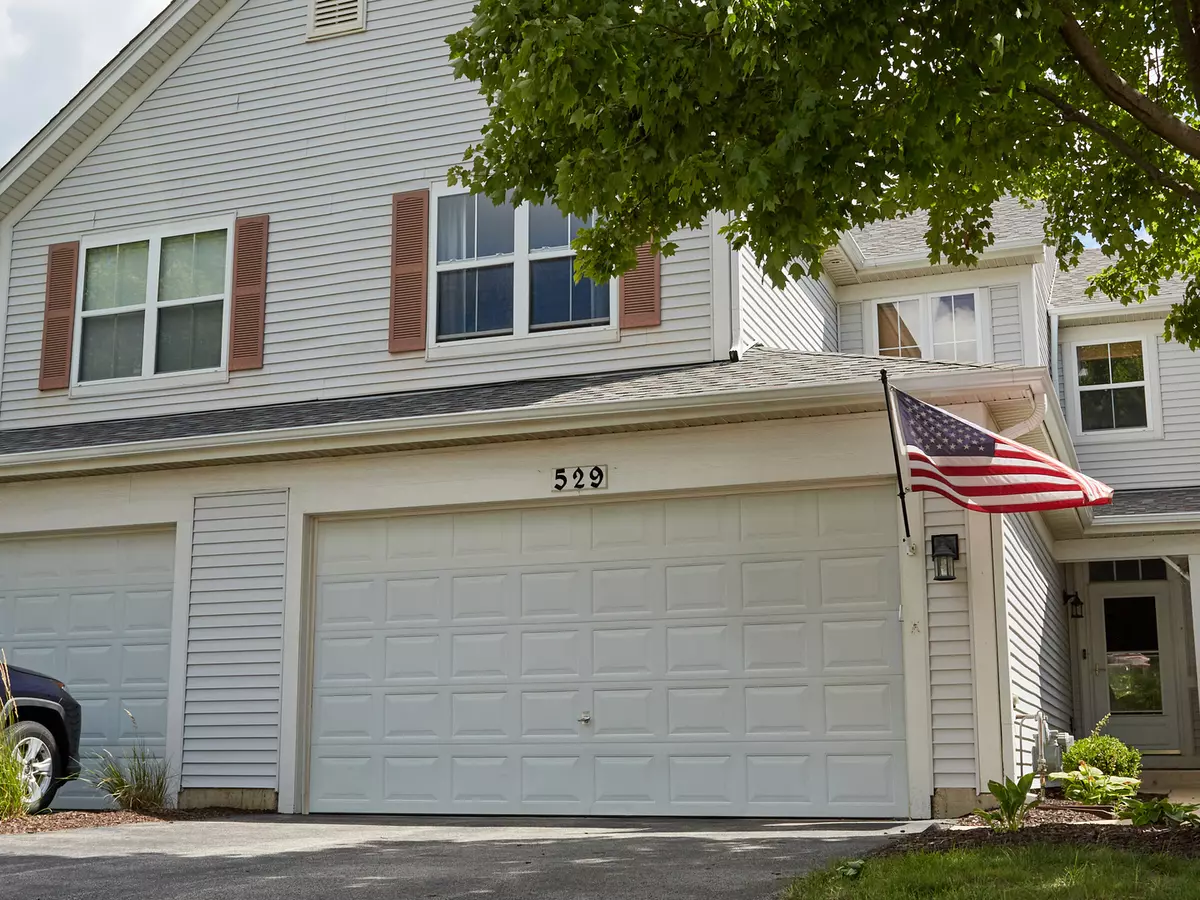
2 Beds
2.5 Baths
2,161 SqFt
2 Beds
2.5 Baths
2,161 SqFt
Key Details
Property Type Condo
Sub Type Condo
Listing Status Active
Purchase Type For Sale
Square Footage 2,161 sqft
Price per Sqft $164
MLS Listing ID 12454866
Bedrooms 2
Full Baths 2
Half Baths 1
HOA Fees $241/mo
Year Built 2000
Annual Tax Amount $7,514
Tax Year 2023
Lot Dimensions Common
Property Sub-Type Condo
Property Description
Location
State IL
County Cook
Area Bartlett
Rooms
Basement Finished, Exterior Entry, Rec/Family Area, Storage Space, Full, Walk-Out Access
Interior
Heating Natural Gas
Cooling Central Air
Fireplace N
Appliance Range, Microwave, Dishwasher, Refrigerator, Washer, Dryer, Disposal
Laundry Gas Dryer Hookup, In Unit
Exterior
Garage Spaces 2.0
Amenities Available Park
Building
Dwelling Type Attached Single
Building Description Vinyl Siding, No
Story 3
Sewer Public Sewer
Water Public
Structure Type Vinyl Siding
New Construction false
Schools
School District 46 , 46, 46
Others
HOA Fee Include Insurance,Exterior Maintenance,Lawn Care,Scavenger,Snow Removal
Ownership Condo
Special Listing Condition None
Pets Allowed Cats OK, Dogs OK


"My job is to find and attract mastery-based agents to the office, protect the culture, and make sure everyone is happy! "







