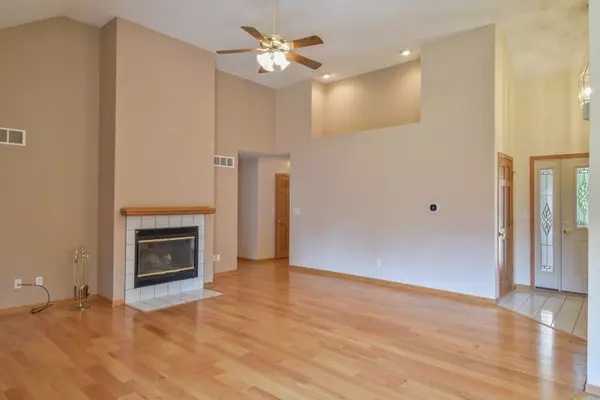$310,000
$309,500
0.2%For more information regarding the value of a property, please contact us for a free consultation.
3 Beds
2.5 Baths
1,662 SqFt
SOLD DATE : 09/30/2025
Key Details
Sold Price $310,000
Property Type Single Family Home
Sub Type Detached Single
Listing Status Sold
Purchase Type For Sale
Square Footage 1,662 sqft
Price per Sqft $186
MLS Listing ID 12456781
Sold Date 09/30/25
Style Ranch
Bedrooms 3
Full Baths 2
Half Baths 1
Year Built 1996
Annual Tax Amount $7,650
Tax Year 2024
Lot Size 0.260 Acres
Lot Dimensions 96X120
Property Sub-Type Detached Single
Property Description
Don't miss out on this beautiful brick with vinyl on addition ranch home in beautiful Scott's 3rd Subdivision. Walk in the front door to 12-foot ceilings, a lovely living room with an area above to decorate for all of your holidays. Wood-burning fireplace in the living room, sliding doors to 13'5 x 16'9 Florida room that you can use year-round. Very nice size eat-in kitchen with dining area and a built-in desk. Laundry room is off the kitchen. Go down the hall into three very nice-sized bedrooms, all with tray ceilings. The Master bedroom includes a 9'6 x 10'10 full bath and walk in shower. Plus another full bath on main level. This home features more than ample closet space. Upstairs, there are steps leading to the attic for even more storage in a closet area! The basement is open-concept, complete with a built-in bar. All you need to do is finish it to your liking. The basement also includes a half bath and has nice, tall ceilings. 2 1/2 car attached garage. 12 x 8 shed in the backyard. This home has so many extras. Our folks have lived there 10 years and have updated practically everything. Roof, furnace, C/A, sprinkler system all in 2017. All appliances new in the last 5 yrs. Generator new in 2023. There is a sprinkling system which you can turn on or off, security lights in the front yard, and a pull-down ladder with floor storage above the garage.Reverse osmosis with seperate faucet in kitchen. With the basement, we have a total of approx. 3324 sq ft. Looking for that home with plenty of space and that has been well taken care of - this is your home! Large lot with plenty of yard to put your swimming pool. Join us in this beautiful home.
Location
State IL
County Livingston
Area Dwight
Zoning SINGL
Rooms
Basement Finished, Full
Interior
Interior Features Cathedral Ceiling(s), 1st Floor Bedroom, 1st Floor Full Bath
Heating Natural Gas
Cooling Central Air
Fireplaces Number 1
Fireplaces Type Wood Burning
Equipment Ceiling Fan(s), Sump Pump, Generator
Fireplace Y
Appliance Range, Microwave, Dishwasher, Refrigerator, Washer, Dryer
Laundry Main Level
Exterior
Garage Spaces 2.0
Community Features Curbs, Sidewalks, Street Lights, Street Paved
Roof Type Asphalt
Building
Building Description Brick, No
Sewer Public Sewer
Water Public
Level or Stories 1 Story
Structure Type Brick
New Construction false
Schools
Elementary Schools Dwight Common School
Middle Schools Dwight Common School
High Schools Dwight Township High School
School District 232 , 232, 230
Others
HOA Fee Include None
Ownership Fee Simple
Special Listing Condition None
Read Less Info
Want to know what your home might be worth? Contact us for a FREE valuation!

Our team is ready to help you sell your home for the highest possible price ASAP

© 2025 Listings courtesy of MRED as distributed by MLS GRID. All Rights Reserved.
Bought with Calvin Wilson of eXp Realty

"My job is to find and attract mastery-based agents to the office, protect the culture, and make sure everyone is happy! "







