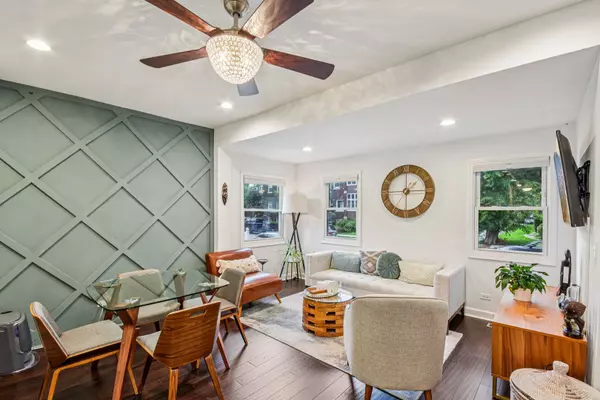$535,000
$555,800
3.7%For more information regarding the value of a property, please contact us for a free consultation.
4 Beds
3 Baths
2,250 SqFt
SOLD DATE : 10/15/2025
Key Details
Sold Price $535,000
Property Type Single Family Home
Sub Type Detached Single
Listing Status Sold
Purchase Type For Sale
Square Footage 2,250 sqft
Price per Sqft $237
MLS Listing ID 12440607
Sold Date 10/15/25
Style Farmhouse
Bedrooms 4
Full Baths 3
Year Built 1898
Annual Tax Amount $8,553
Tax Year 2023
Lot Size 3,057 Sqft
Lot Dimensions 25X125
Property Sub-Type Detached Single
Property Description
Modern meets timeless in this beautifully re-imagined farmhouse located in South Berwyn's coveted Depot District. The main level offers an airy, open-concept layout with a sleek living and dining area, bamboo floors, a bright white upgraded kitchen, plus a bedroom and full bath. Upstairs, the spacious primary en-suite is complemented by two additional bedrooms and another full bath. The fully finished basement provides versatile space-perfect for entertaining, a home gym, or office. 4 bedroom + three full bathrooms. Outside, enjoy you personal retreat in a fenced yard with a charming pergola, fire pit and a two-car garage. All just steps from the Metra, shops, Proksa park, restaurants, and grocery stores-making commuting and everyday living a breeze. Walk to Irving Elementary 8 out of 10.
Location
State IL
County Cook
Area Berwyn
Rooms
Basement Finished, Full
Interior
Interior Features 1st Floor Full Bath, Walk-In Closet(s)
Heating Natural Gas, Forced Air
Cooling Central Air
Equipment Water-Softener Owned, CO Detectors, Ceiling Fan(s), Backup Sump Pump;
Fireplace N
Appliance Range, Microwave, Dishwasher, Refrigerator, Disposal, Stainless Steel Appliance(s), Water Purifier Owned, Water Softener Owned, Humidifier
Laundry Gas Dryer Hookup, Electric Dryer Hookup, In Unit, Sink
Exterior
Garage Spaces 2.0
Community Features Park, Sidewalks, Street Lights, Street Paved
Building
Building Description Vinyl Siding,Cedar, No
Sewer Public Sewer
Water Lake Michigan
Level or Stories 2 Stories
Structure Type Vinyl Siding,Cedar
New Construction false
Schools
Elementary Schools Irving Elementary School
Middle Schools Heritage Middle School
High Schools J Sterling Morton West High Scho
School District 100 , 100, 201
Others
HOA Fee Include None
Ownership Fee Simple
Special Listing Condition None
Read Less Info
Want to know what your home might be worth? Contact us for a FREE valuation!

Our team is ready to help you sell your home for the highest possible price ASAP

© 2025 Listings courtesy of MRED as distributed by MLS GRID. All Rights Reserved.
Bought with Nathan Stillwell of john greene, Realtor

"My job is to find and attract mastery-based agents to the office, protect the culture, and make sure everyone is happy! "







