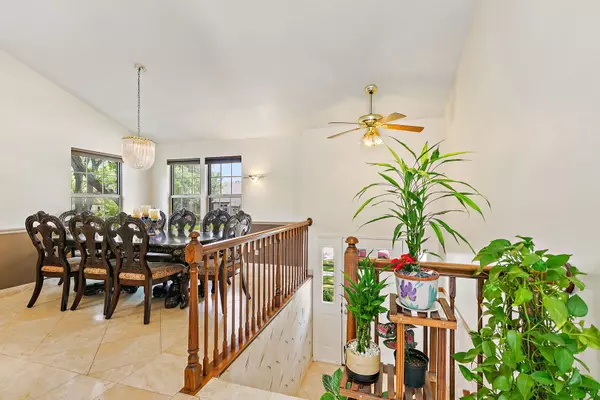$420,000
$449,777
6.6%For more information regarding the value of a property, please contact us for a free consultation.
4 Beds
3 Baths
2,188 SqFt
SOLD DATE : 10/17/2025
Key Details
Sold Price $420,000
Property Type Single Family Home
Sub Type Detached Single
Listing Status Sold
Purchase Type For Sale
Square Footage 2,188 sqft
Price per Sqft $191
Subdivision Mayfair Station
MLS Listing ID 12430681
Sold Date 10/17/25
Bedrooms 4
Full Baths 3
Year Built 1991
Annual Tax Amount $9,175
Tax Year 2024
Lot Size 7,840 Sqft
Lot Dimensions 65 X 120
Property Sub-Type Detached Single
Property Description
Beautiful 4-bedroom raised ranch located in desirable Mayfair Station in the heart of Hanover Park, backing to a tranquil forest preserve. The bright and spacious living room features dramatic vaulted ceilings with skylights and flows into a formal dining area with vaulted ceilings as well. The kitchen boasts stainless steel appliances, a pantry closet, and a sunny eat-in area. The generous primary suite includes vaulted ceilings and a private en-suite bath, while two additional bedrooms and a full hall bath complete the main level. The finished walk-out lower level adds even more living space with a cozy family room with fireplace, a second kitchen, a full bath, laundry area, and a fourth bedroom-perfect for in-law or guest accommodations. Step outside to enjoy the two-tier deck leading to a patio and a private fenced yard backing to nature. Lawn sprinkler system too! Close to shopping, restaurants, the Metra station, and with easy access to major highways, this home offers the perfect blend of comfort, space, and convenience.
Location
State IL
County Dupage
Area Hanover Park
Rooms
Basement Finished, Exterior Entry, Walk-Out Access
Interior
Interior Features Vaulted Ceiling(s), 1st Floor Bedroom, In-Law Floorplan
Heating Natural Gas, Forced Air
Cooling Central Air
Fireplaces Number 1
Fireplaces Type Gas Log
Equipment Ceiling Fan(s), Sprinkler-Lawn
Fireplace Y
Appliance Range, Microwave, Dishwasher, Refrigerator, Washer, Dryer, Disposal
Laundry In Unit
Exterior
Garage Spaces 2.0
Community Features Curbs, Sidewalks, Street Lights, Street Paved
Roof Type Asphalt
Building
Lot Description Forest Preserve Adjacent
Building Description Vinyl Siding,Brick, No
Sewer Public Sewer
Water Lake Michigan
Level or Stories Raised Ranch
Structure Type Vinyl Siding,Brick
New Construction false
Schools
Elementary Schools Prairieview Elementary School
Middle Schools East View Middle School
High Schools Bartlett High School
School District 46 , 46, 46
Others
HOA Fee Include None
Ownership Fee Simple
Special Listing Condition None
Read Less Info
Want to know what your home might be worth? Contact us for a FREE valuation!

Our team is ready to help you sell your home for the highest possible price ASAP

© 2025 Listings courtesy of MRED as distributed by MLS GRID. All Rights Reserved.
Bought with Ankur Patel of Executive Realty Group LLC

"My job is to find and attract mastery-based agents to the office, protect the culture, and make sure everyone is happy! "







